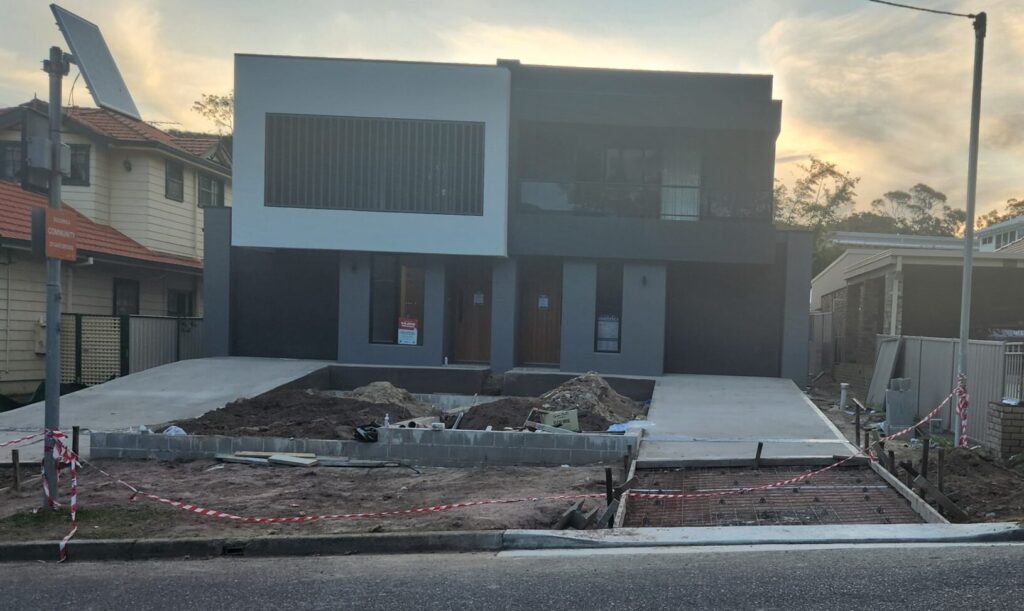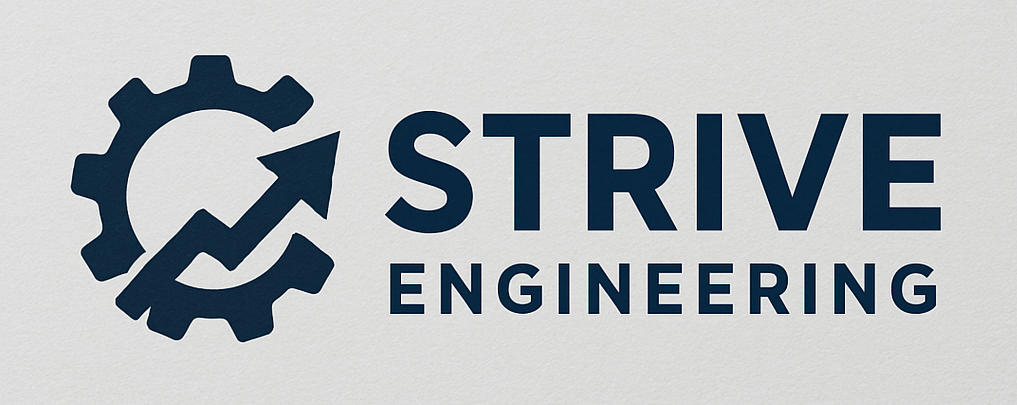Duplex developments are becoming increasingly popular in Sydney, offering a smart way to maximize land use and generate investment returns. However, they also introduce unique structural challenges that, if mishandled, can lead to costly mistakes, delays, or compliance issues.
We specialize in residential and duplex structural design across Sydney. In this article, we highlight the most common mistakes we see on duplex projects and how to avoid them.

Ignoring Site-Specific Conditions
Every duplex site is unique. Builders often rely on generic designs or templates without accounting for:
- Soil conditions: Reactive clay, sandy soil, or high water tables all affect footing and slab design.
- Site slope: Sloping sites may require retaining walls, stepped footings, or additional drainage considerations.
- Proximity to boundaries: Sydney councils have strict rules about encroachment, easements, and minimum setbacks.
Failing to consider these factors can result in foundation movement, slab cracking, or council rejection.
Incorrect Beam and Column Sizing
One of the most common issues on duplex builds is over- or under-sized beams and columns.
- Over-sized beams increase material and labour costs unnecessarily.
- Under-sized beams compromise structural integrity and may fail to meet load requirements.
A site-specific structural engineer ensures that all beams and columns are properly designed to carry roof, floor, and live loads while remaining cost-effective and buildable.
Poor Load Transfer Coordination
Load paths must be continuous from roof to foundations. In duplex projects, builders sometimes miss critical connections, such as:
- Roof load overhangs not properly supported
- Beams terminating without adequate column or footing support
- Misalignment of floors and walls between units
These mistakes can cause deflections, cracking, or even structural failure leading to expensive rectifications and delays.
Inadequate Retaining Wall and Excavation Planning
Duplex developments often involve cut-and-fill operations to create level building platforms. Common mistakes include:
- Failing to design retaining walls for soil pressure and surcharge loads
- Overlooking drainage behind retaining walls, leading to water pressure build-up
- Ignoring council regulations for wall heights and setbacks
Professional structural engineers design retaining walls that are safe, compliant, and durable, avoiding future maintenance headaches.
Lack of Council Compliance Awareness
Sydney councils have specific structural and stormwater requirements for duplexes. Builders sometimes submit plans without:
- Proper structural certification
- Stormwater design including On-Site Detention (OSD) if required
- Footing and slab details tailored to site-specific soil tests
This oversight can delay approvals and increase costs.
Not Considering Buildability
Even a technically correct design can cause headaches if it’s not buildable. Examples include:
- Beams too long to transport or install on site
- Columns in awkward positions that clash with plumbing or electrical runs
- Slabs that require complicated formwork or temporary support
At Strive Engineering, we prioritize practical, buildable designs that are easy to construct without compromising structural integrity.
Final Thought
Duplex developments offer great value but come with increased structural complexity. Avoiding common mistakes requires:
- Early engagement with a qualified structural engineer
- Site-specific assessment for foundations, beams, and columns
- Coordination with architects, builders, and councils
A well engineered duplex saves time, money, and stress, while ensuring compliance and long term durability.
At Strive Engineering Sydney, we provide residential and duplex structural design services that combine technical expertise with practical buildability, giving builders and homeowners confidence throughout the project.
Contact Us
Planning a duplex project in Sydney? Ensure your structural design is safe, compliant, and cost-effective:
📞 0424364267
📧 admin@striveengineering.com.au

Leave a Reply